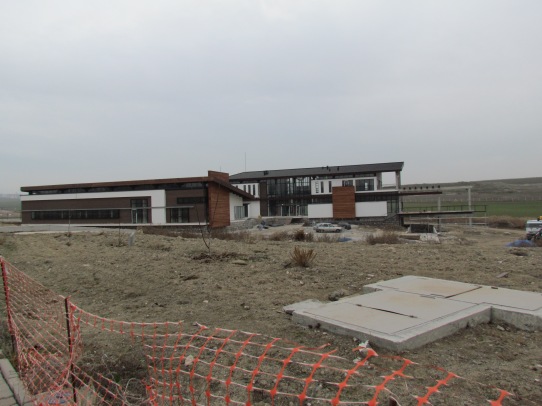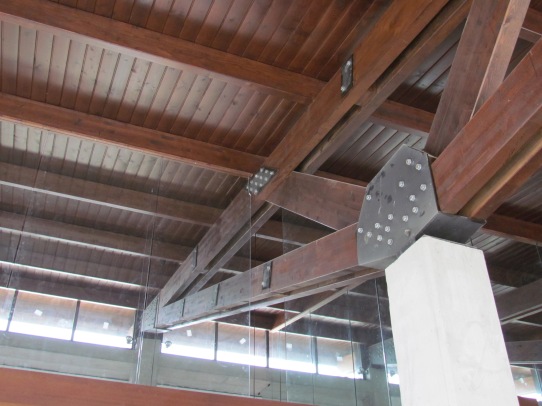2 weeks ago, we had a trip to Anatolian Organized Industrial Zone with our instructor of Structure and Architecture course, Onur Yüncü.
Onur Yüncü is one of the architects designed this building. The main aim of this trip was to observe structural elements of the building. First of all, clients asked to designed a sincere environment from architects and they did not want a multi-storey building. That’s why, timber, masonry walls and reinforced concrete were used as main elements of structural system.
The design of spaces were organized according to coloumns. There are three coloums which are continuous throughout the building. The distances between three coloums are 5 and 7 meters so all spaces in building designed according to this idea. By the way, coloumns are not so much thick elements because they carry only the load of roof.
Architects prefered using the timber as the material of roof. Truss system was used as the main structural idea in this building so the timber roof is carried by truss system and this system transforms the load to 3 coloumns. Other important thing about structural system is that it is not hidden. When people enter building, they can easily observe the system.
Actually, there are 3 different buildings in this site; however these buildings are placed next to each other and as a whole there exist one single U-shaped building. Transition between these parts is provide via corridors and there are 5 centimeter gaps between buildings.
Although clients did not want to a multi-storey building, architects want to construct a second floor designed as protocol part. Via staircases, architects want to emphasize the privacy of that part. Also, every room in the building was designed according to the aim of usage and users. For example, at protocol part, there are secondary rooms in every private room including a small room to relax and a bathroom.
As we see in this picture, walls are not continuous from ground to the roof. Glass was used as a continuation of walls so light condition and transition between spaces are provided.
The other thing which attracts my attention is the usage of Hinge idea. In every meeting of different elements, there are gaps in order to emphasize hinges. Even, we can say that glasses are used as a hinge between walls and the roof.
This building has lots of special characteristics in terms of the material usage, structural system and space designing. I tried to explain some of them which are remakable for me and I hope, I could interpret my points.



